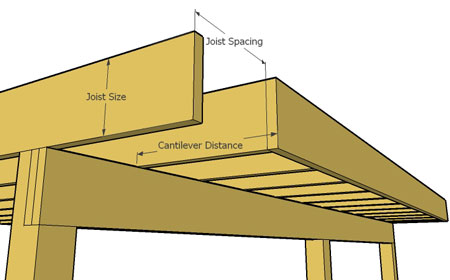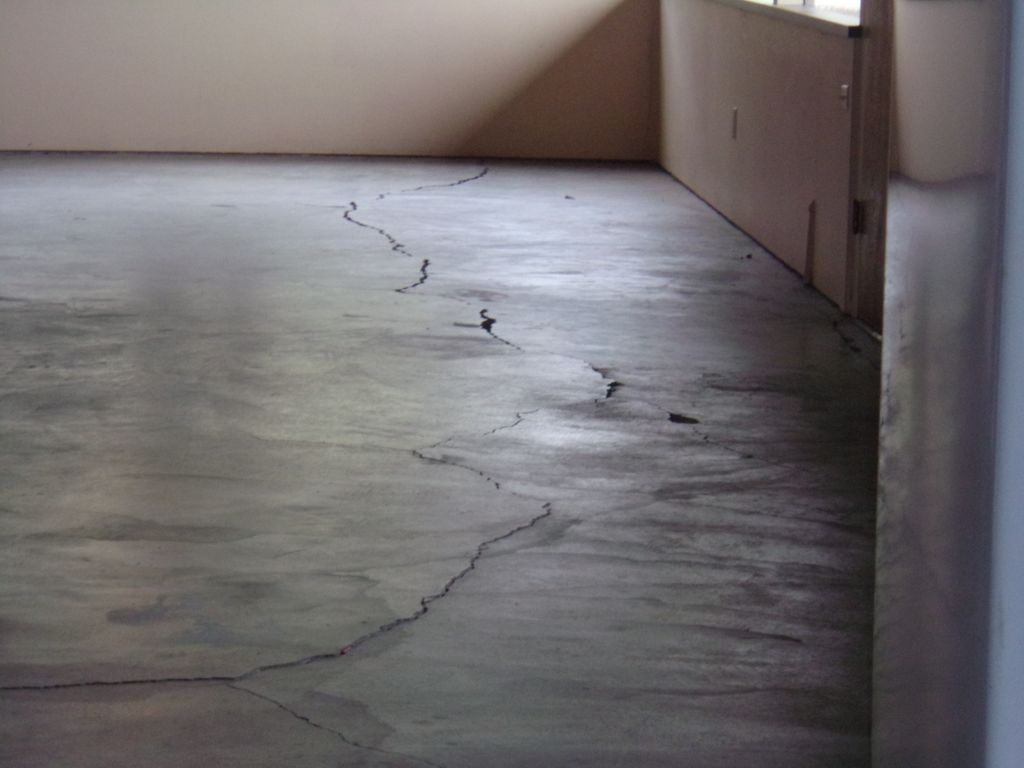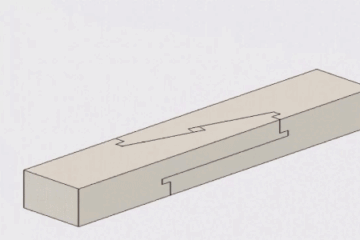This may be the most dangerous deck I’ve ever inspected. It has a cantilever construction that is hanging over the support beam by approximately 12 ft!
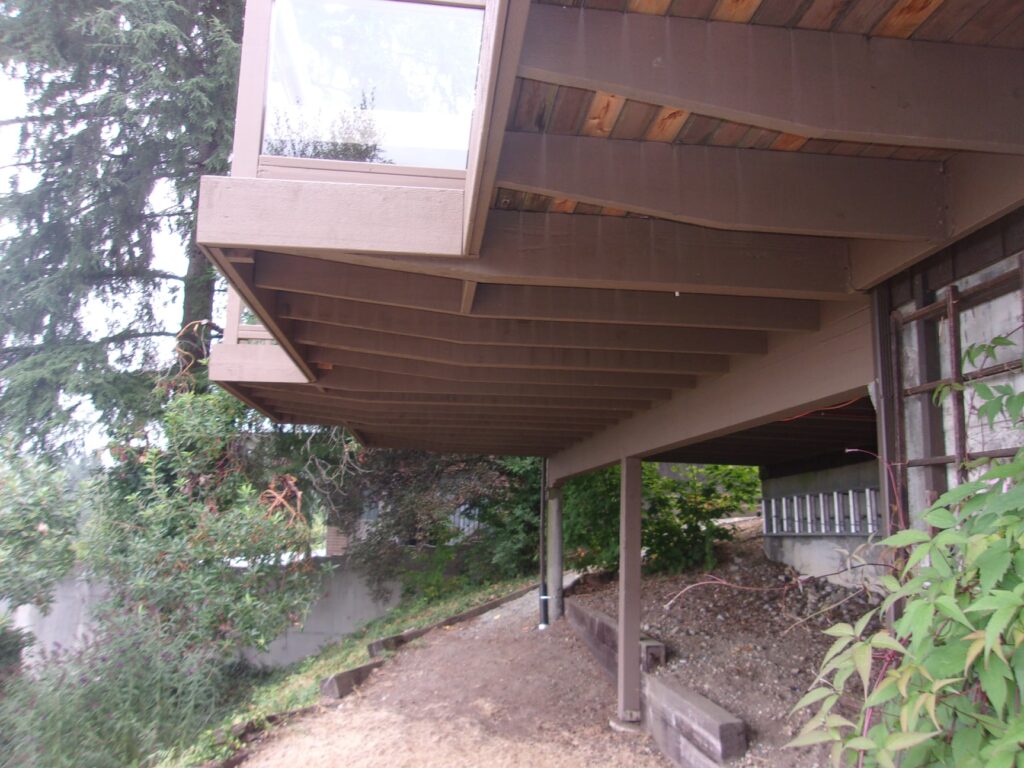
There’s only ten feet of joist behind the beam. This makes the entire structure want to teeter totter over down the embankment. The only thing keeping it from falling over are 5 bolts into the concrete slab. This is not standard construction at all and they need an engineer to examine it to assure it is safe.
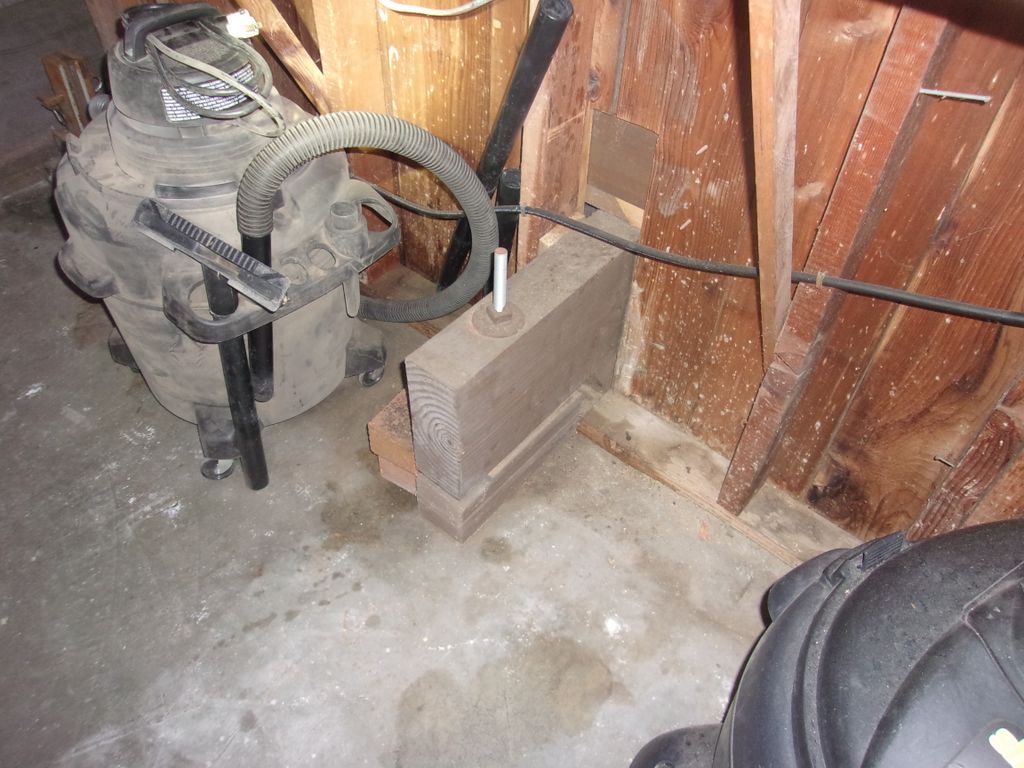
Recommend engineering and repairs
And speaking of engineering the rest of the building was also exhibiting issues of this very steep hillside construction. The basement floor slab was severely cracked and settled, sloping down the hill.
There were breaks throughout all of the slabs including the carport. The floor slabs have settled so much that the basement door would no longer open all the way.
It appears that this hillside home had poor soil compaction. The seller has contracted with a foundation repair company to address these issues.
While they’re at it I hope they fix that deck!
